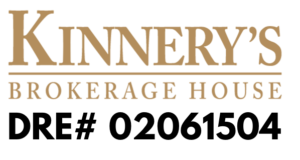Investment Highlights
Executive Summary
This incredible condo with exquisite architectural design, soaring 20’ foot ceilings, open floor plan, an abundance of natural light, situated in the best location in the building, this condo is a dream. The lower level is comprised of a large open floor plan, Kitchen, dining area, living room, and powder room. The lower level master bedroom, master walk-in closet and en-suite, span the full length of the unit. The upper level has two good sized bedrooms and/or office and ¾ bath.The finishes are comprised of high-end marble tile flooring throughout the entire home. Granite counters situated in the kitchen, bathrooms and bar areas.
Property
Information
1983
Residential, Condominium
